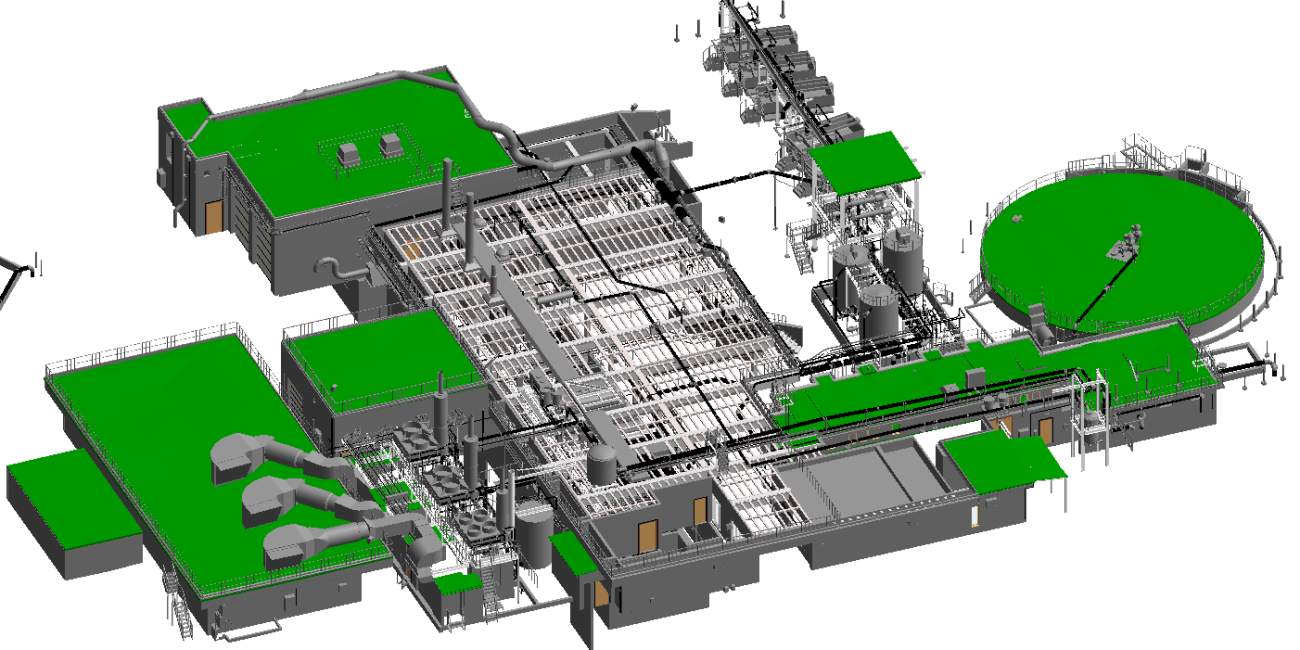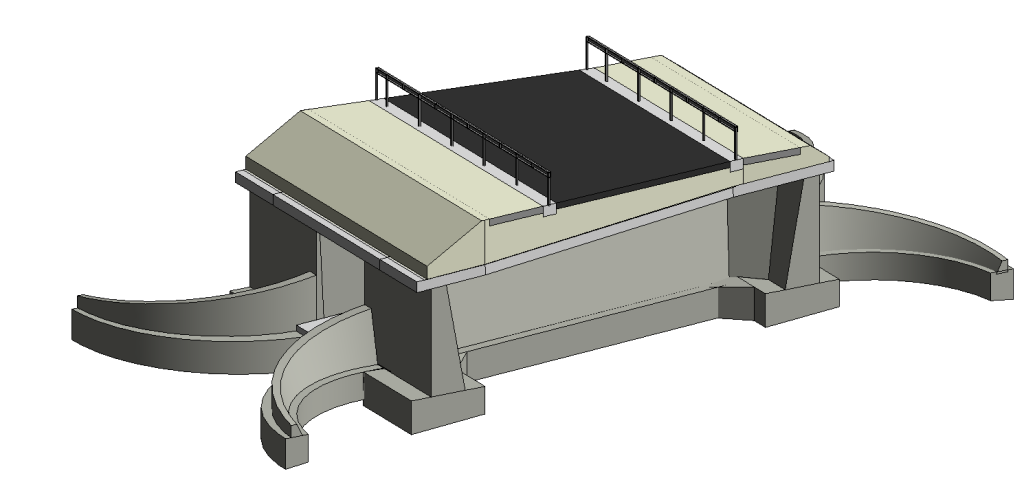Call Anytime
Engineering Services

Engineering Services
Building Information Modeling (BIM) is the foundation of digital transformation in the architecture, engineering, and construction (AEC) industry. As the leader in BIM, Autodesk is the industry's partner to realize better ways of working and better outcomes for business and the built world.
Our experience supports all trades and disciplines in the AEC business, including hospitals, airports, hotels, residential structures, shopping malls, and so on
Allyces has been crucial in supplying top-notch imaging and incredibly accurate services to engineering and architectural firms. Our services are employed by the principal contractors to develop buildings, maintain the city's infrastructure, including highways, airports, railways, pipelines, and utility lines.
CAD/PDF to BIM
One of the finest alternatives is the PDF to BIM conversion. In the course of the project, it guarantees technical growth. An intelligent technology called BIM (building information modelling) can aid in the construction of precise models. It incorporates a variety of elements into the construction process.
Scan to BIM
"Scan to BIM" refers to capturing a place and converting it into a digital model that may be used for building planning, monitoring, and management, as well as communicating and sharing project information with stakeholders.
Structural BIM modeling
Building information modelling (BIM), a sophisticated method based on 3D models, aids structural engineers in the design, elaboration, documentation, and fabrication of structural systems.
BIM Coordination
Building information modeling is the method that makes it possible for MEP engineering, structural engineering, and architectural designs to work together.
4D-5D Construction Simulation
'Modeling schedule information to simulate building sequences' is how 4D is frequently referred to. The term "adding financial cost" refers to 5D. After this, there is little international agreement, so it could be argued that cost is only an additional information field that is not a "dimension."
Family Creations
Families are termed as building blocks in Building Information Modeling. A family could be a cluster of parts that square measure employed in developing a BIM model with a typical set of properties (called parameters) and related graphical depiction
Interior and Exterior Rendering
Building information modelling (BIM) is frequently discussed in relation to exterior building design and the several advantages BIM offers to that area of architectural design. We learned about curtain walls and massing models, artistic roof shapes, and finely detailed wall sections. Yet, how is BIM being used to design the inside of the building, including the finishes, fixtures, space needs, and furniture schedules? The usage of Revit Architecture software for a building's interior design is examined in this essay.
Architectural BIM modeling
The technology known as "Building Information Modeling" (BIM) helps architects and engineers create and construct buildings more effectively. With BIM authoring tools, architects may produce a digital 3D model of the structure, giving them a preview of its appearance and functionality.
Scan to CAD
"Scan to CAD" refers to capturing a place and converting it into a digital model/drawing that may be used for building planning, monitoring, and management, as well as communicating and sharing project information with stakeholders.
MEP BIM modeling
An intelligent, 3D model-based process that helps MEP professionals design, detail, document, and fabricate building systems more efficiently. With BIM, project teams improve collaboration, share data, and speed up project delivery from design to construction.
BOQ and Quantity Take offs services
A BIM model has the inborn intelligence to know about each building part and what it is constructed of since it can automatically generate a bim quantity takeoff. As a result, the BOQ will be updated whenever any changes are made to a model's design.
Sheet Creation and Extraction
2D CAD drawings may be created for all design phases, schematic designs, and design documents. This might serve as the foundation for BIM growth.
Rebar Detailing
The art of creating "shop/placing" or "fabrication" drawings or shop drawings of steel reinforcement for building is known as "rebar details." Engineers and architects create "design drawings" that apply rebar size, spacing, position, and lap of steel to achieve the necessary strengths.
Façade BIM
Moreover, BIM supports Facade technology by enhancing design and systems analysis, planning and managing the building process, and coordinating and exchanging information among designers, fabricators, contractors, and installers. Overall, BIM enhances the technical performance and constructability of an existing building's façade.

5 Benefits of Engineering Services
- A Sizeable Reduction in Overhead Expenses.
- Access to Talent and Technology
- Faster Turnaround on Key Projects
- Flexible Resource Management.
- Access to Support.
What service does Allyces provide in BIM Coordination?
For projects in the commercial, healthcare, entertainment, and educational sectors, among others, Allyces BIM coordination services offer coordination services for building risers, plant rooms, prefabricated corridors, and ceiling modules. Our thorough process makes sure that all architectural, structural, and MEPF components adhere to the most recent design norms and standards.
What are BIM Coordination services?
All building projects employ the design criterion and procedure known as BIM Coordination Service. To provide an accurate digital representation, it improves cooperation within the design field.
What is Rebar Detailing?
Rebar detailing is the discipline of preparing 'shop/placing' or 'fabrication' drawings or shop drawings of steel reinforcement for construction. Architects and Engineers prepare 'design drawings' that develop required strengths by applying rebar size, spacing, location, and lap of steel.
What Revit Family Creation service does Allyces offer?
We provide the following services for Revit Family Creation:
- Furniture Families
- Door Families
- Window Families
- Electrical lights/fixtures families
- Kitchen accessories families
- Railing Families
- Foundation families
- Stair families
- Column families
- Pipes & fixtures families
- Glass panel system families
