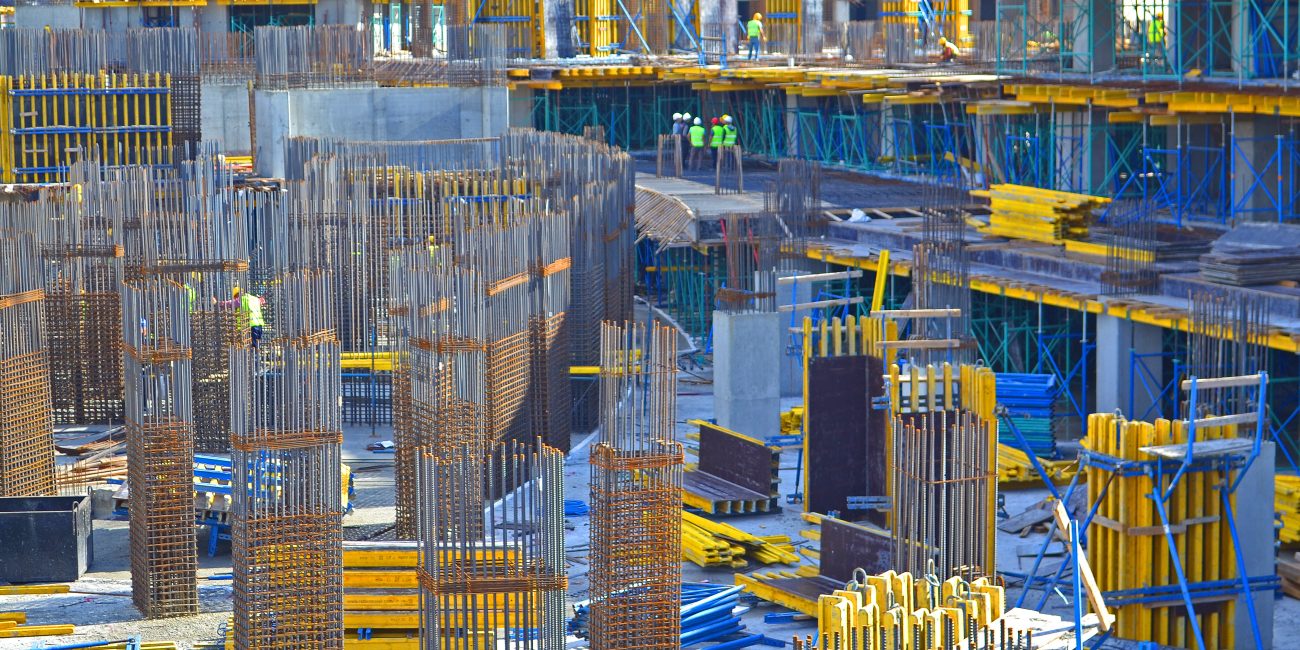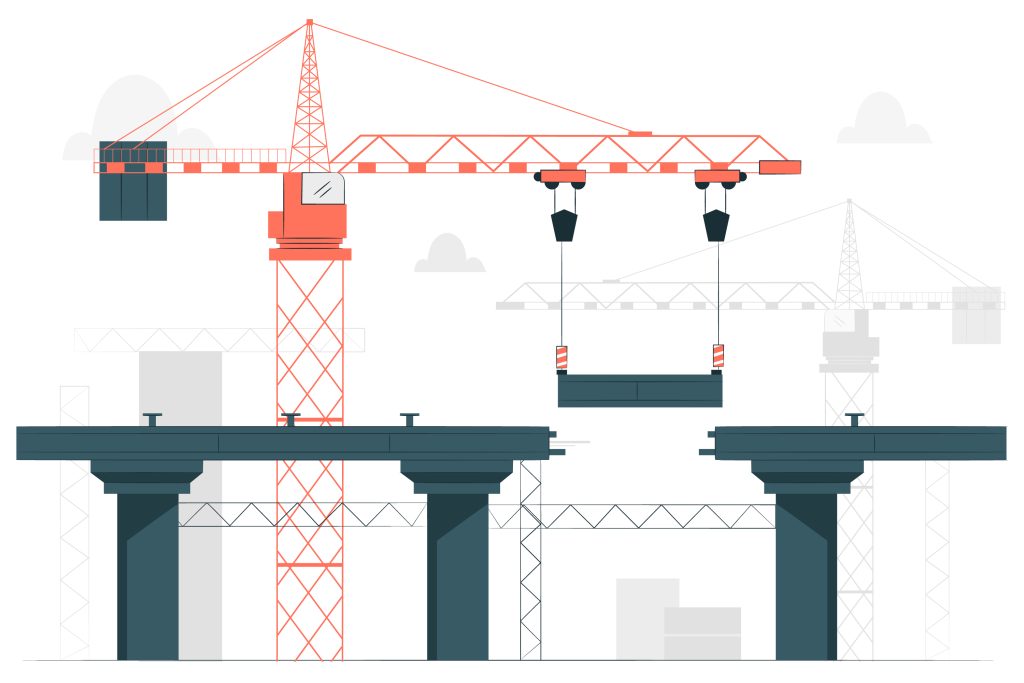Infrastructure

Infrastructure
Throughout the design and building phase, while coordinating with other professions, it is crucial to accurately design and specify structural aspects. Allyces offers precise structural BIM capabilities that enable comprehensive design analysis and review, increasing engineering management flexibility.
We can produce an accurate structural model using the right data, giving the engineers a comprehensive understanding of all project-related factors such as building geometry, geographic information, building features, construction materials, and resource requirements.
Our structural engineers and consultants are adept at carrying out extensive analyses and structural design projects involving rebar details, stress relief, and steel detailing. We pay close attention to the flooring, beams, and other structural components. We can create a risk-free environment because of our thorough analysis and skillful project implementation.
Allyces offers the following structural BIM modelling services
1. Building analysis
2. Design with slabs and columns
3. load estimation
4. constructing a precise 3D BIM model of the entire building
5. Design and details of structures
6. structural steel design
7. detailing of a steel structure
8. Taking structural elements out.
9. high-caliber building documentation
10. Conflict identification and risk reduction
11. Construction cost estimates and 3D modeling
12. precise number of takeoffs
Benefits of Structural BIM Services
- improved customer communications
- accelerated client approval
- improved team coordination
- decreased mistake rate
- Simple design changes
- shortened time for drawing creation and subsequent changes
- enhanced performance evaluation and analysis
- increased effectiveness in building
We effectively offer a comprehensive variety of cutting-edge structural engineering services that are both affordable and effective for all sizes of architectural projects. We use the most recent and cutting-edge architectural design tools, such as AutoCAD and Revit buildings. We evaluate new software as it becomes available and regularly update our software collection.
Schematic Design
Schematic design is the first phase of basic services for project design. At this stage in a project, the design professional describes the project three-dimensionally. A range of alternative design concepts are explored to define the character of the completed project and an optimum realization of the project program.
- Elevations, a rough floor plan, and a site plan
- View of the structure from the outside and the inside
- Intelligent libraries for a variety of construction elements with various standards and aesthetics
Construction Document
The creation of plans and specifications outlining the needs for the project's development makes up the construction document phase. The construction documents detail the nature, arrangement, scale, and connection of each component that will be used in the project.
- Details of Staircase/Vertical Circulation
- Building details and material specifications
- Construction Sections
Design Development
The schematic drawings and elevations are examined, changed, and enlarged during design development to include all the information and requirements needed for construction. Each component of the project is carefully examined.
- With complete dimensions, a detailed site plan, elevations, floor plans, and section drawings are provided.
- Information about material requirements, deadlines, quantities, and costs
- Building plans
Scan to BIM Services
Allyces serves the demands of architects, general contractors, mechanical, plumbing, HVAC, and civil contractors in the construction sector as a provider of point cloud modelling services. For tracing, surface restructuring, extension, rehabilitation, and refurbishing of old residential and commercial structures, historical monuments, and infrastructure projects, we provide Point Cloud to BIM Solutions. Using scanned data, we produce 3D models up to LOD 500 that may be utilised for facility management, as-built documentation, and the creation of constructed drawings for plans, elevations, and section sheets.

Advantages of BIM Services for Infrastructure
- The parametric characteristics in the BIM model enable high LOD with precision.
- Conflicts can be found at the preconstruction stage and the design can be changed with the aid of BIM Coordination.
- BIM makes it possible to assess the commercial viability of a given design. If not, it immediately generates a new design while adhering to the specified time/cost limits
- The design can be modified more easily and faster.
- Allows recording of the architecture and engineering.
- favors openness in inventory management
- You may utilize as-built models for renovation and building.

Do you have a Requirement???
How do you integrate BIM into the design process?
BIM provides tools for architects and other design professionals to quickly understand and improve their designs. This allows better design decisions to be made earlier and more efficiently than prior work processes that relied on 2D drawings or hand-built models.
Can you explain the different levels of development (LOD) in BIM?
BIM Level of Development (LOD) 100, 200, 300, 400 & 500. BIM Level of Development (LOD) is an industry standard that defines how the 3D geometry of the building model can achieve different levels of refinement, is used as a measure of the service level required.
Can you explain the different levels of development (LOD) in BIM?
- Create a library project.
- Deploy the library project.
- Create the required record definitions for the library. See Defining record definitions to store and manage data.
- Create the required view definitions for the library. ...
- Package the library.
Can you explain the different levels of development (LOD) in BIM?
Here are six benefits of introducing BIM and VR Technologies into the construction industry:
- Detecting errors at the beginning of the construction project: ...
- Optimizing costs and schedules: ...
- Improving collaboration: ...
- Increase the quality of delivery: ...
- Avoiding rework costs: ...
- Make the project more accessible for your clients:
