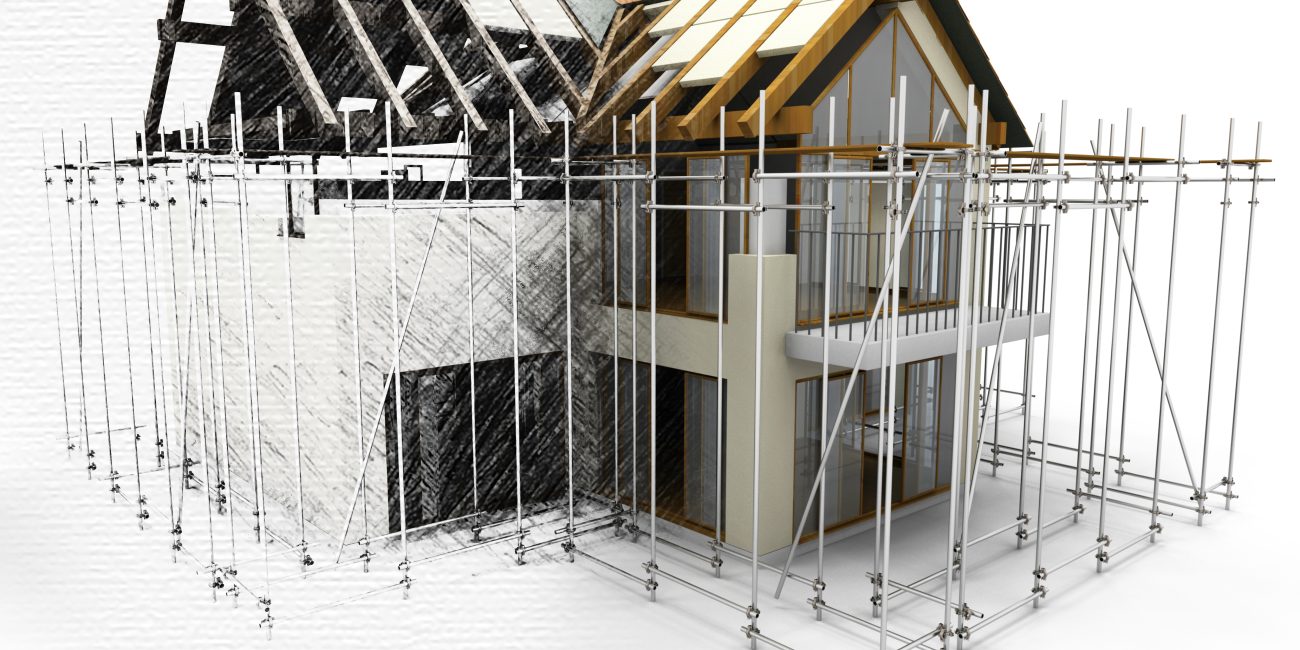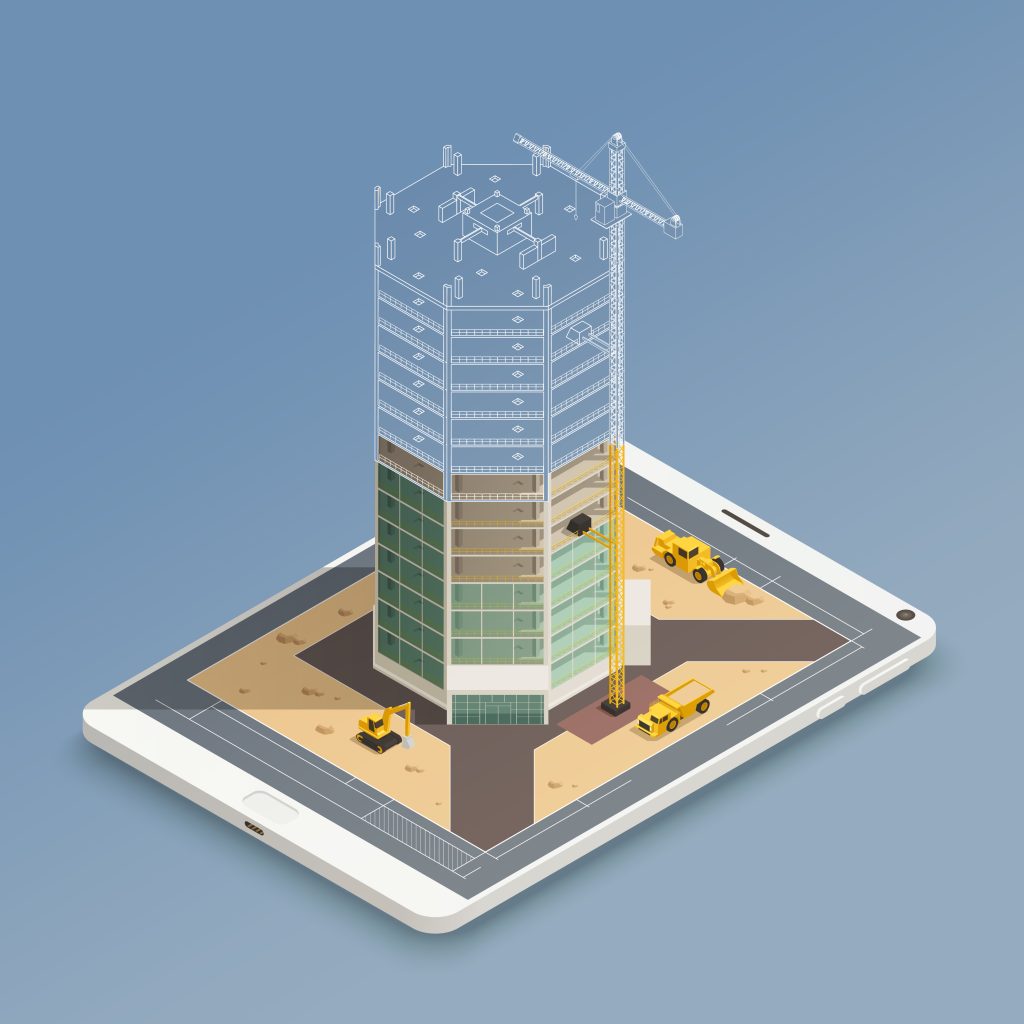Architectural BIM Services

Architectural BIM Services
In order to complete a range of architecture projects for residential structures, lavish private estates, commercial buildings, industrial setups & plants, and communal facilities like schools, institutions, colleges, and hospitals, our state-of-the-art architectural software is employed.
As part of our architectural CAD engineering services, we offer 3D modelling, BIM, construction documentation, 2D drawing and detailing, CAD conversion, and point cloud services. Our expertise in architectural modelling, together with our highly qualified workforce and broad team experience, ensures competitively priced deliverables with the highest degree of accuracy.
Offerings of architectural design services:
- Quantities are produced using the 3D BIM architectural model.
- creating 3D BIM architectural models from 2D drawings.
- When the project is finished, producing as-built drawings from the 3D BIM model.
- For subcontractors, a BIM architectural coordinating model.
- Model for a marketing presentation used for bidding.
- constructing logistical models of the building site.
Several Point Cloud services we offer:
- Prepare Constructed Drawings for Plan, Elevation, and Section Sheet
- Development of a 3D BIM model up to LOD 500 for renovation and extension
- From point cloud data, surface restructuring and tracing
By combining our architectural expertise with excellent project management abilities, we are able to expand our multidisciplinary architectural services to the building & construction industry with an emphasis on maximising the quality of a constructed environment. In addition to modelling from sketches, CAD drawings, BIM documentation, analysis, clash detection, and content development, Allyces also provides full architectural BIM services. From the very beginning of the design process until the final design and construction paperwork, we work closely with our customers.
Schematic Design
Schematic design is the first phase of basic services for project design. At this stage in a project, the design professional describes the project three-dimensionally. A range of alternative design concepts are explored to define the character of the completed project and an optimum realization of the project program.
- Elevations, a rough floor plan, and a site plan
- View of the structure from the outside and the inside
- Intelligent libraries for a variety of construction elements with various standards and aesthetics
Construction Document
The creation of plans and specifications outlining the needs for the project's development makes up the construction document phase. The construction documents detail the nature, arrangement, scale, and connection of each component that will be used in the project.
- Details of Staircase/Vertical Circulation
- Building details and material specifications
- Construction Sections
Design Development
The schematic drawings and elevations are examined, changed, and enlarged during design development to include all the information and requirements needed for construction. Each component of the project is carefully examined.
- With complete dimensions, a detailed site plan, elevations, floor plans, and section drawings are provided.
- Information about material requirements, deadlines, quantities, and costs
- Building plans
Scan to BIM Services
Allyces serves the demands of architects, general contractors, mechanical, plumbing, HVAC, and civil contractors in the construction sector as a provider of point cloud modelling services. For tracing, surface restructuring, extension, rehabilitation, and refurbishing of old residential and commercial structures, historical monuments, and infrastructure projects, we provide Point Cloud to BIM Solutions. Using scanned data, we produce 3D models up to LOD 500 that may be utilised for facility management, as-built documentation, and the creation of constructed drawings for plans, elevations, and section sheets.

Advantages of BIM Services for Architecture
- Conflicts can be found at the preconstruction stage and the design can be changed with the aid of BIM Coordination.
- The design can be modified more easily and faster.
- Allows recording of the architecture and engineering
- favours openness in inventory management
- BIM makes it possible to assess the commercial viability of a given design. If not, it immediately generates a new design while adhering to the specified time/cost limits.
- You may utilise as-built models for renovation and building.
- The parametric characteristics in the BIM model enable high LOD with precision.

Do you have a Requirement???
Mention what are the advantages of using Revit architecture?
Usually, Revit architecture is used in designing building model and architecture
- BIM workflow offered by Revit architecture maximizes productivity but also streamline your design and documentation workflows
- Speeding projects from design to completion while automating updates across your model with a single design change
List the file types used in Revit architecture?
File types in Revit architecture are
- .RVT : Revit Project Files
- .RFA : Revit Family Files
- .RTE : Revit Template Files
- .RFT : Revit Family Template Files
Explain how you can define level in Revit architecture?
When you create a new project in metric, using startup page it will use your default template.
- It will show a dialog box, in which you have to choose a template “DefaultMetric.rte”
- There are two levels of a default in Revit, add one more level, rename the level and open the north view
- To add more level apart from the default, go to the main menu and activate the level from ribbon inside datum section
- For inserting new level, you can draw lines, or you can pick lines
Explain how you can copy Revit Project settings to other projects?
To transfer the project Revit uses tool name Transfer Project Standards Tool
- First activate this tool by going to Manage tab -> Setting Panel ->Transfer Project Standard
- Choose the source project and settings, by default Revit, will open a dialog box to perform this You can check and uncheck the option according to the requirements
- If there are any duplicate copies, Revit will ask to whether ignore duplicate types or choose only New type. Choose overwrite if you want Revit to overwrite the existing Likewise it will show other options like saving the conflict list, deleting unnecessary duplicate types.
